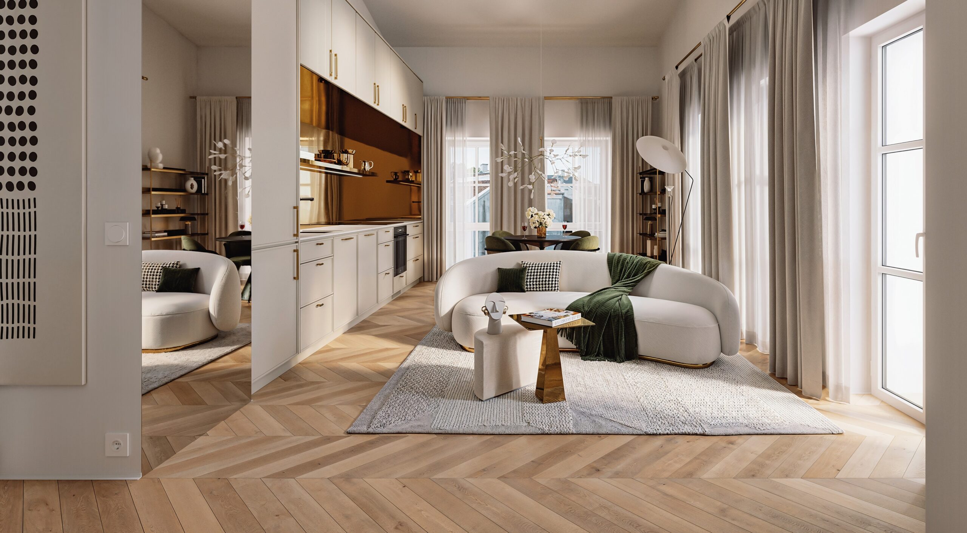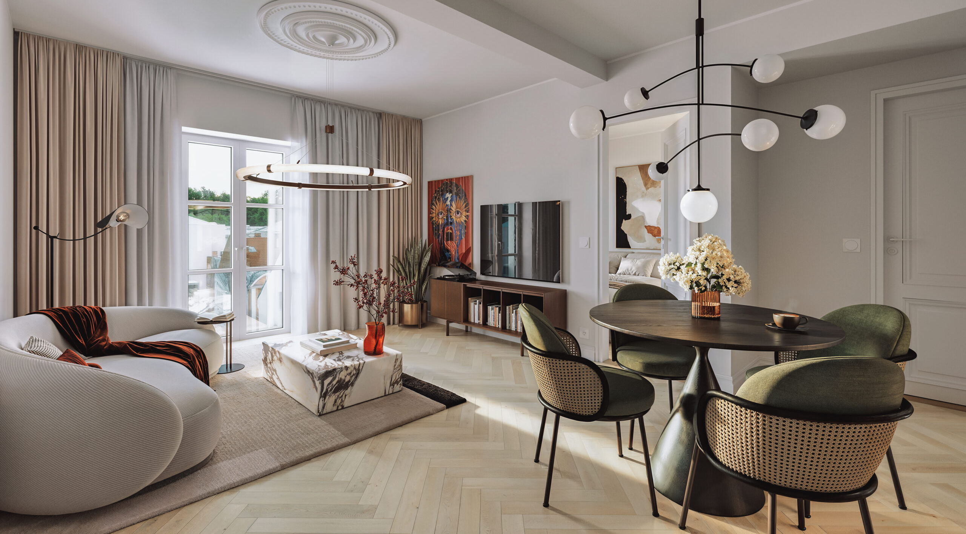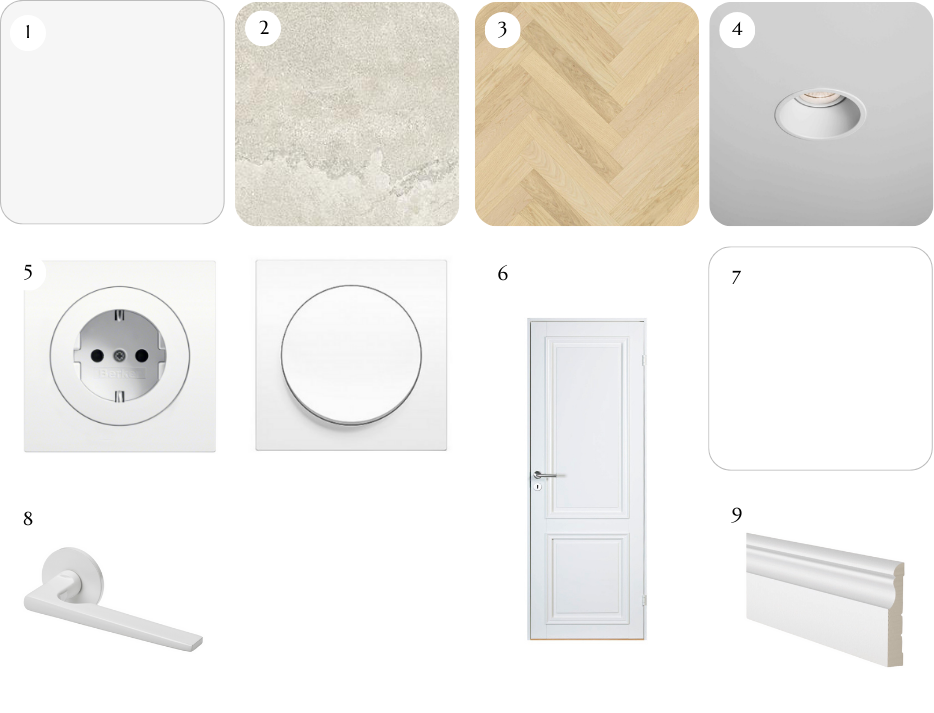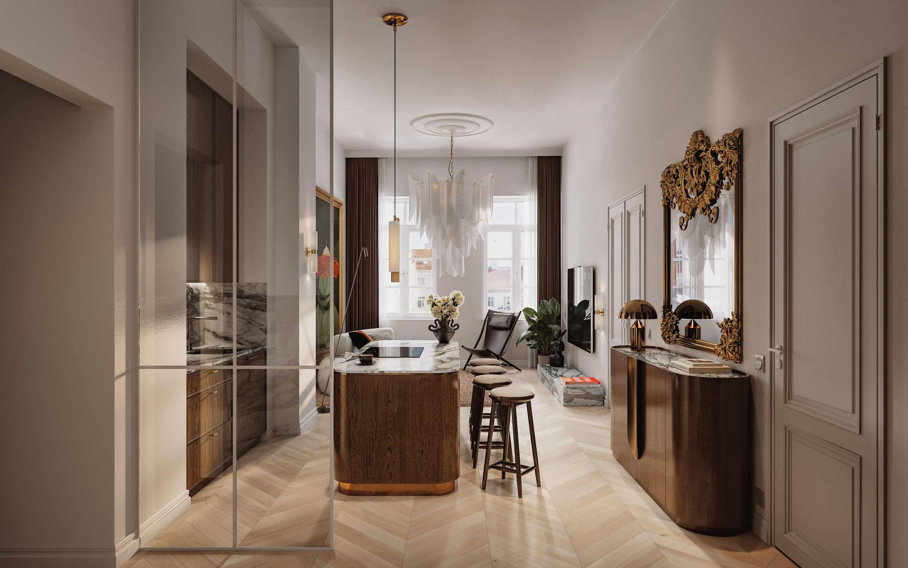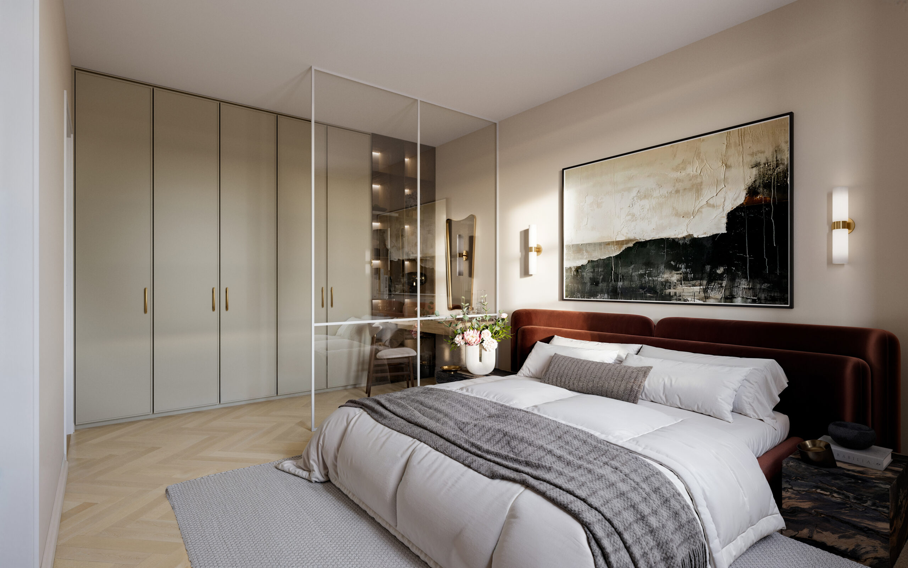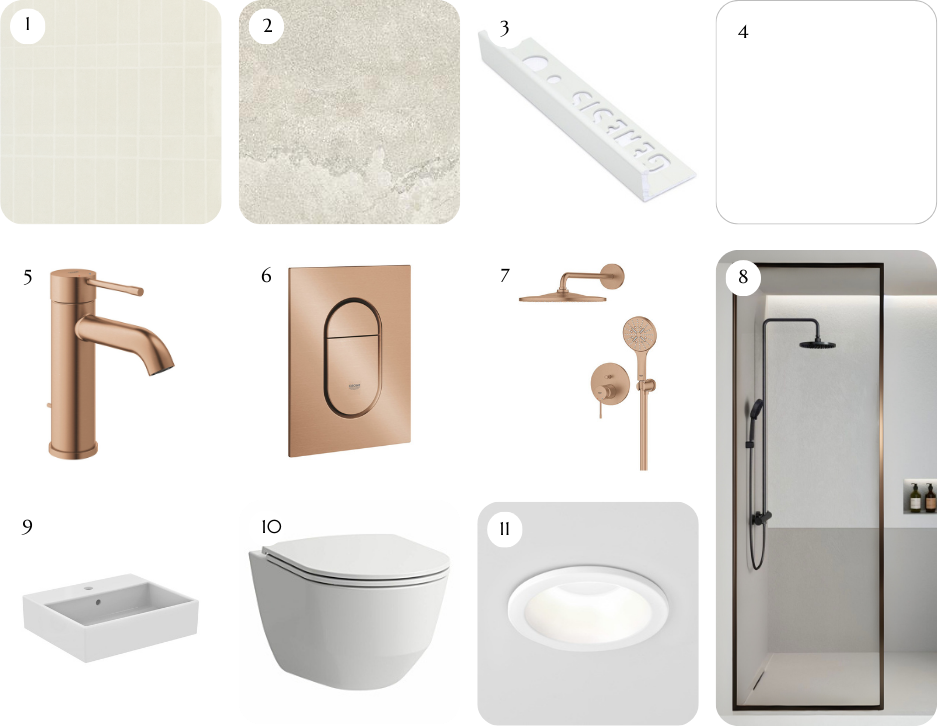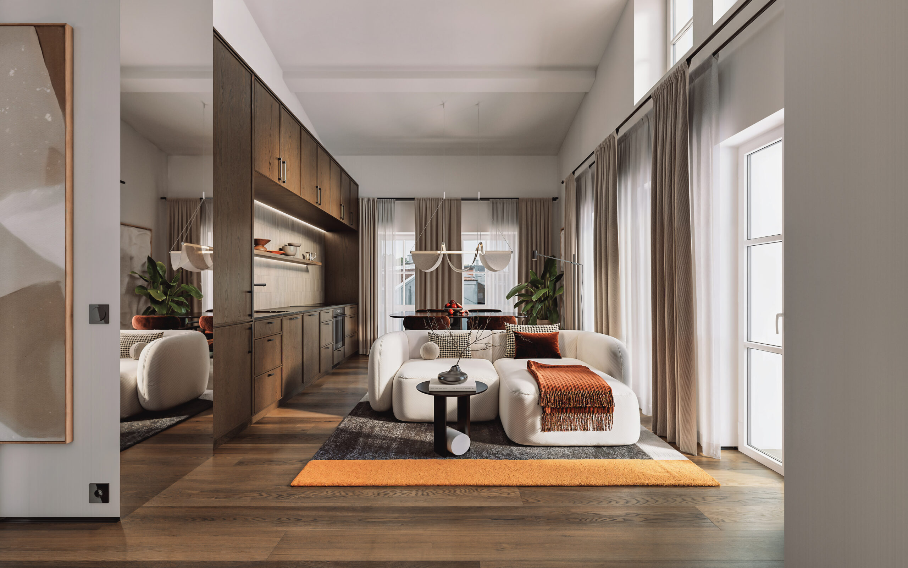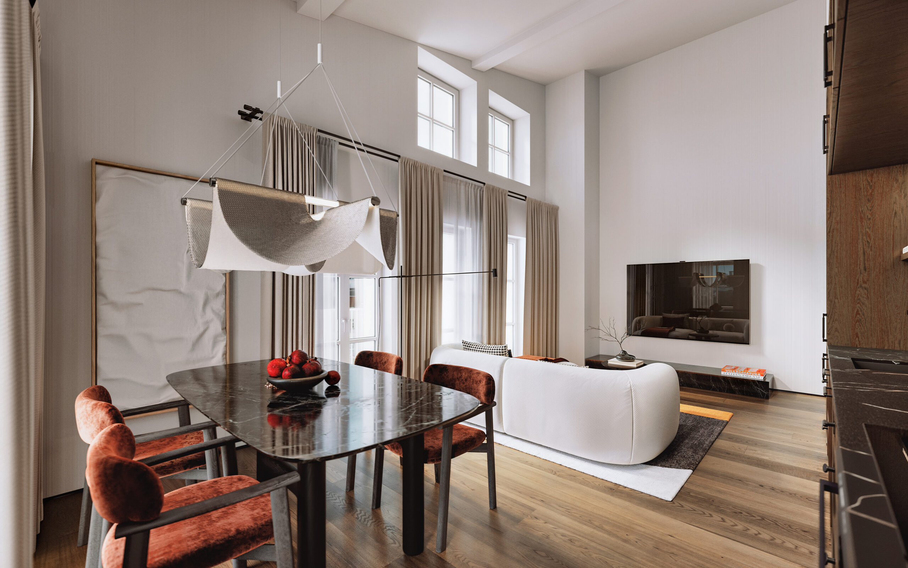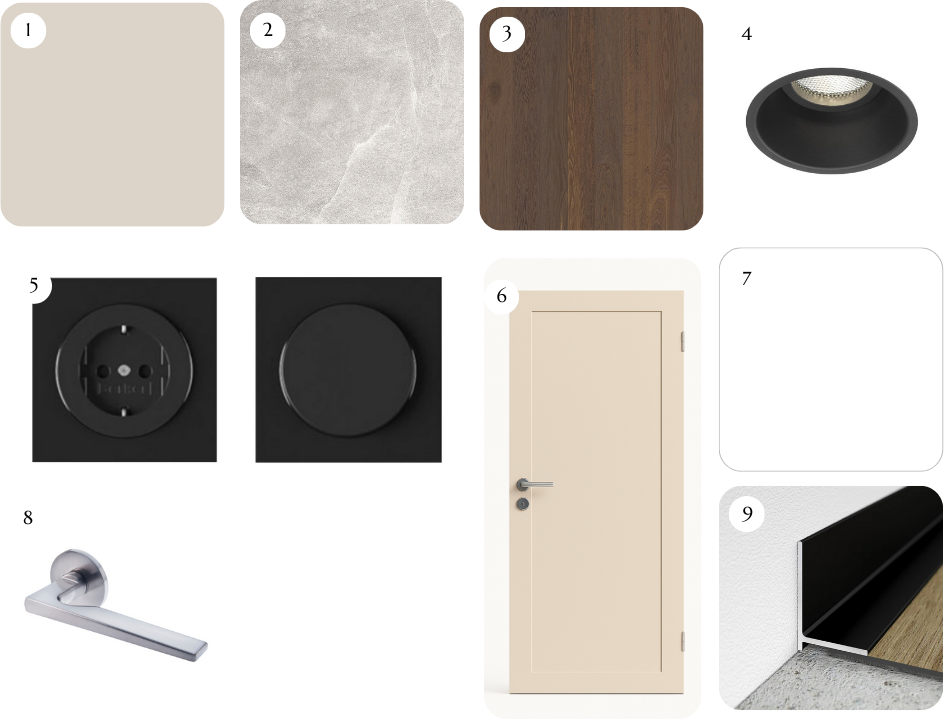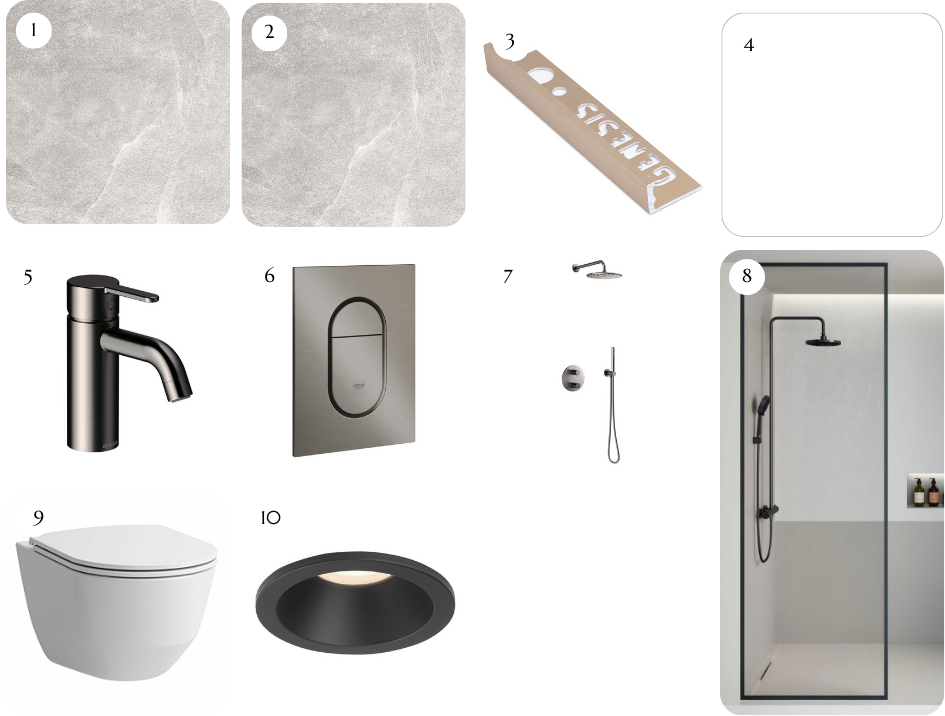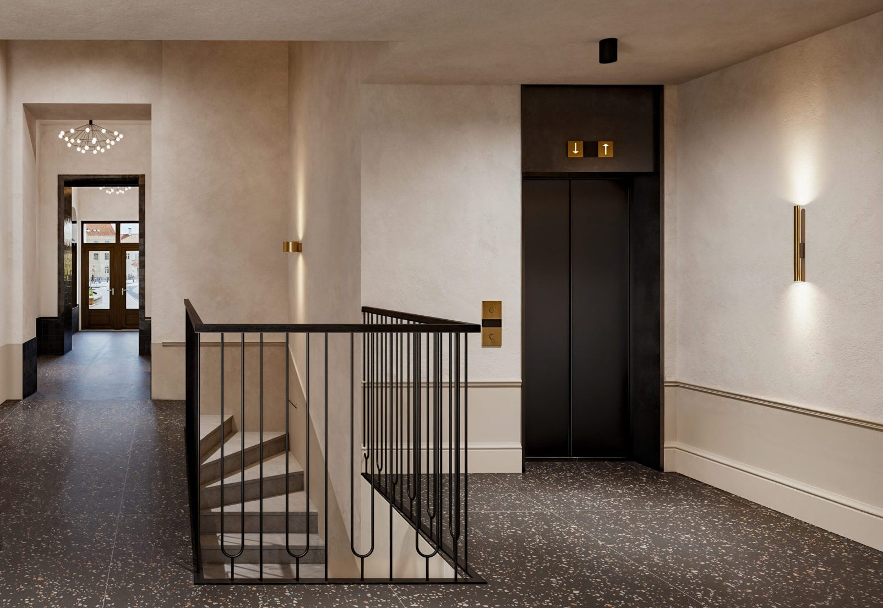The complete interior architecture was created by interior architect Karmen Suurkivi. The concept is based on the architectural values of the building, emphasising timelessness, quality and a holistic spatial experience.
We offer two carefully developed interior finishing solutions for the apartments – Classic and Modern.
The solutions differ in materials, tones and details, allowing each resident to find a style that supports their rhythm of life and sense of space.
High-quality materials and thoughtful combinations ensure durability and create a fresh and harmonious atmosphere in the rooms.
